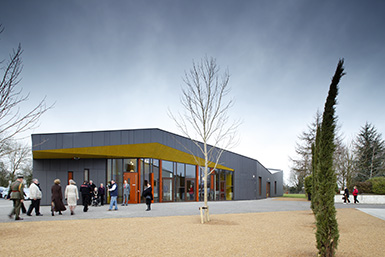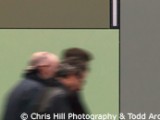Professor Michael McGarry & Ni Eanaigh Pastoral Centre opens to the community
The site, on the main street of the village, previously accommodated only St Seachnall’s Church and the parochial house. The ordinary 1980’s church has a wide pitched roof with white pebble dashed walls. The parochial house, somewhat older than the church, is a square red and buff brick hip roofed symmetrical structure complete with an enclosing garden wall and a mature clipped hedge.
For the architects, McGarry Ni Eanaigh, the key issue was how to position a third building (the Pastoral Centre) compositionally and contextually in a role both as binder between existing buildings and as a new destination. The issue of building form posed a particular challenge and opportunity. Though the church was not considered of architectural merit, McGarry Ni Eanaigh consciously chose not to ignore it but to recognise its most obvious formal characteristic – the wide pitched roof. The final proposition was about binding resonance and a subversion of the traditional pitched roof into a three-dimensional form. The only material common to the church and parochial house was the dark grey slate of their roofs and this influenced the choice of the natural anthracite grey fibre cement material for the cladding.
The main spatial sequence (entrance / circulation / social – multi-purpose) is ‘hollowed out’ of the dark solid built form to create a fluid continuous space of varying height and width, characterised by a ubiquitous vibrant yellow colour which extends outside over the front entrance. While its walls and floor are smooth surfaces, the acoustic ceiling is randomly perforated and has inset and pendant luminaries connecting to ideas of celestial joy and the stars. Timber constructs are strategically pressed into the surfaces of the yellow space to perform particular spatial tasks of separation and depth. Externally, freestanding trees were planted in the new shared triangular entrance space made of bound gravel and exposed aggregate concrete. In the summer with doors open, tables and chairs spill out onto this space while the community enjoys the sunshine, chat and fresh air.
For further information please visit:
http://www.worldarchitecturenews.com/index.php?fuseaction=wanappln.projectview&upload_id=13761

