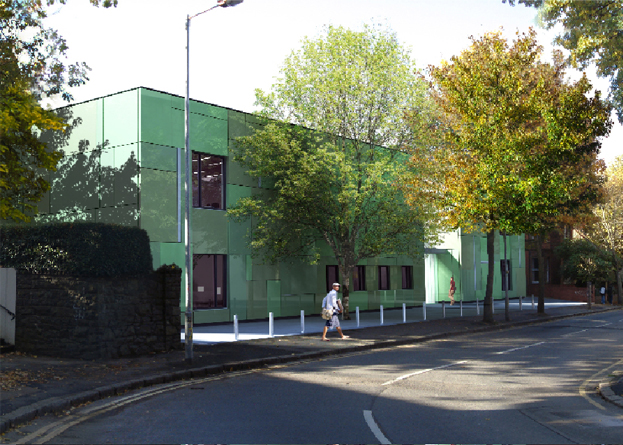Revamp for Chlorine Gardens
The famous No 15. architecture studio gets a summer revamp

See more QUB architecture facilities
History
The orginal building was designed by Ferguson McIlveen Architects (now Scott Wilson) in the mid 1980’s, to house the Department of Architecture’s undergraduate students. It follows a model that the architects had successful adopted previously in their award winning exhibition building at the Ulster Folk and Transport Museum, with two simple unadorned asymmetric blocks, split by a sloping atrium that extends over these blocks as roof glazing, introducing natural light via lightwells into the depth of the floor plate.It sits uncomfortably with its neighbouring red-brick properties in Chlorine Gardens (a number of which had to be demolished to permit its construction) and has been the subject of much criticism.
Design Proposals
The open plan studio space is still suited to architectural teaching and learning. It is therefore proposed that the building be retained and undergo a major refurbishment programme, with a view to extending its useful life by a further 40 years.
External
The selected over-cladding system uses, “Trespa Meteon” a highly compressed wood fibre panel, concealed fix, on an aluminium framework. A palette of three green toned panels from within the standard “Trespa Meteon” range is proposed, set out in a syncopated arrangement of random panels (cut from standard sizes). To provide further visual animation to the principle Chlorine Gardens elevation at night, ‘slot light’ external lighting system will be incorporated within the panels. The external glazing is to be replaced in its entirety, with a new thermally broken system, incorporating high performance double glazed units. Fixed blinds will be provided to reduce solar gain / glare and electrically operated roof lights will facilitate natural ventilation.
Internal
Internally all fixtures, fittings and finishes are either being replaced or upgraded. By way of example the existing carpet is being replaced with a hard wearing vinyl surface (selected from within a range that provides added acoustic properties). The structure of the central stair is to be retained , however the balustrading to the stair and the existing blockwork guarding to the lightwell is to be clad in a combination of solid and slotted birch veneered plywood panels, the latter providing an enhancement to the general acoustic performance of the building. A new internal entrance lobby will complete the general internal upgrade and aid thermal performance. The M&E systems will be replaced / upgraded to meet current QUB standards.
Sustainability
There are a number of factors that will / could contribute significantly to an improvement in the building’s sustainability credentials. The principle of retaining and re-using an existing building has significant embedded carbon benefits. Greatly increasing the thermal insulation properties of the external walls / flat roofs and glazing, will bring significant energy saving benefits. Providing blinds to the south face of the roof glazing will provide greater user control and as well as reducing glare problems. Providing electrically operated opening lights within the atrium glazing would provide natural stack effect ventilation. These will be operated by the building management system which will monitor changes to the internal environment and respond according. Overall the enhanced external envelope will result in improved running and life cycle costs of the building.
